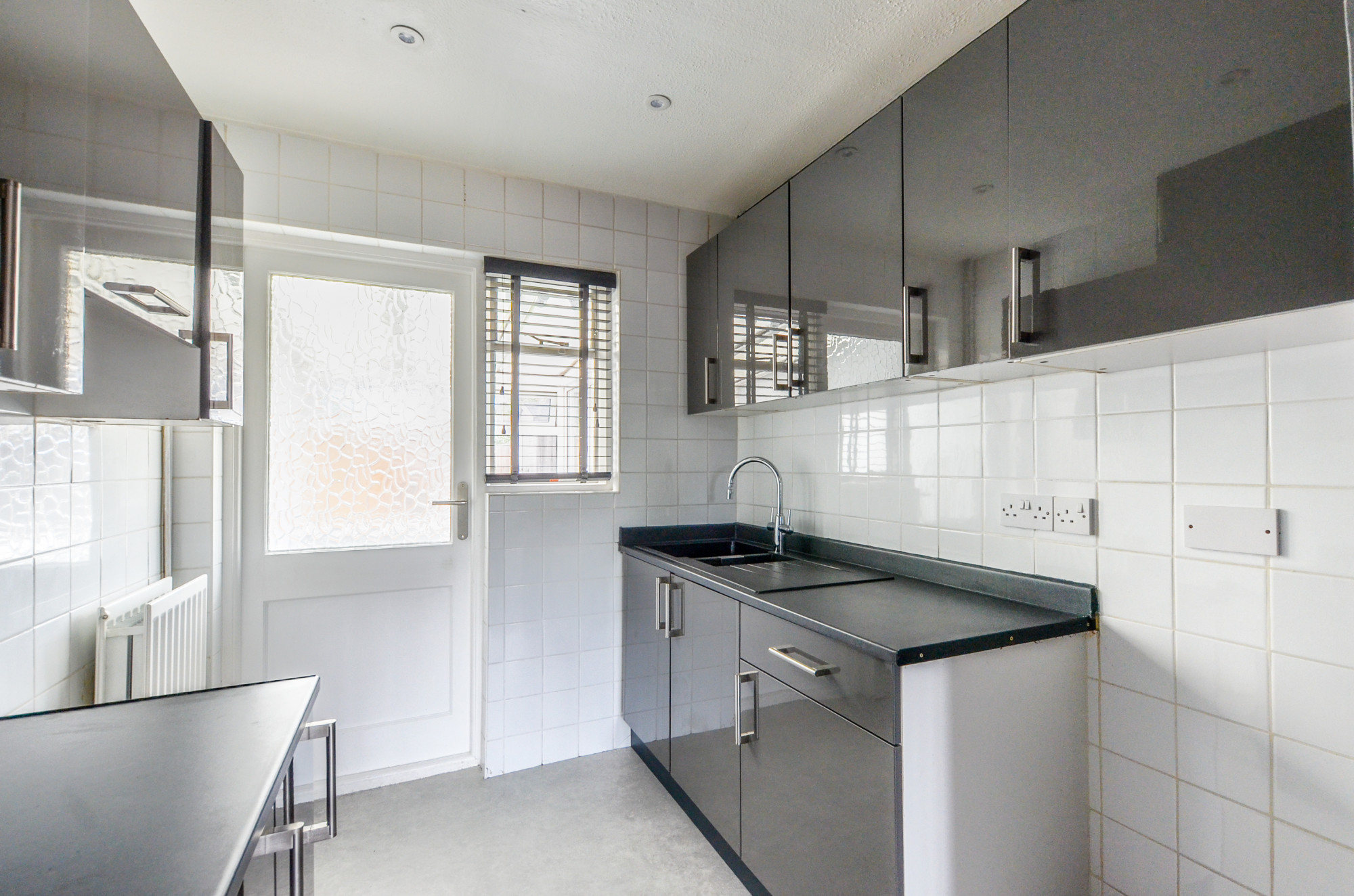

£290,000
Eastern Avenue,
Polegate,
BN26



 |
2 x 1 x
Guide price
£290,000 Eastern Avenue,
Polegate, BN26 |
A FANTASTIC RESIDENTIAL LOCATION | LARGE GARDEN | LARGE WORKSHOP | AMPLE OFF ROAD PARKING
Located in Polegate and just a short walk from the Cuckoo Trail, and nearby mainline railway station and shops. GUIDE PRICE £290,000 - £310,000.
Located in Eastern Avenue, this position is ideal for country walks along the beautiful Cuckoo Trail, which is a short walk away. This idyllic walking trail stretches for several miles passing Hailsham and heading up beyond the Heathfield area.
This bungalow has been finished to a good standard and includes a modern fitted kitchen plus spacious shower room. Double glazed windows throughout and the property benefits from having gas central heating. The property features two bedrooms and living / dining room.
The property sits within a generous plot, with ample available space to extend (STPP) with a large loft space and side plot. This also provides ample off road parking to the front, with large workshop to the rear.
The property also benefits from being sold chain free.
Entrance Lobby
Double glazed uPvc door leading into, with double glazed windows to both sides and front aspect, laid to carpet with solid wood door leading through into:
Entrance Hallway
Radiator, laid to carpet and doors to the following:
Lounge / Dining Room (2.83 x 3.82 m - 9′3″ x 12′6″ ft)
Large double glazed window to the front aspect, radiator, laid to carpet and large opening through into:
Kitchen (2.16 x 2.29 m - 7′1″ x 7′6″ ft)
Tiled walls, radiator and vinyl flooring. The fitted kitchen consists of a range of matching wall and base mounted units with work surfaces over and a tiled splash back, space for freestanding fridge/freezer, composite 1 1/4 sink with side drainer and space for freestanding oven with extractor over.
Conservatory (2.38 x 1.95 m - 7′10″ x 6′5″ ft)
Built to a brick base with double glazed windows to both sides and rear aspect with a polycarbonate roof, space and plumbing for washing machine with double glazed uPvc door leading out to the rear garden.
Bedroom One (2.83 x 3.29 m - 9′3″ x 10′10″ ft)
Double glazed window to the front aspect, radiator and laid to carpet.
Bedroom Two (2.84 x 3.45 m - 9′4″ x 11′4″ ft)
Double glazed window to the rear aspect, radiator and laid to carpet.
Bathroom
Double glazed opaque window to the rear aspect, storage cupboard, panel enclosed bath with mixer tap, wash basin with mixer tap and low level w/c.
Outside
Gardens
The rear and side garden are a particular feature of the property, providing side access for small vehicles to the rear workshop, whilst also featuring a large Indian sandstone path, terrace and seating area to the rear. The majority of the garden is laid to lawn and enclosed by close board timber fencing. There is also a substantial timber framed workshop in the rear garden, which measures (6.07m x 2.97m)
Parking
The property features a large area of hard stand to the front of the property providing generous amounts of off road parking to the front, there is also gated side access to the side of the property via an Indian Sandstone pathway to the rear garden.
Agents Notes
EPC Rating: D
Council Tax Band : B
Under the Property Misdescription Act 1991 we endeavour to make our sales details accurate and reliable but they should not be relied upon as statements or representations of fact and they do not constitute any part of an offer of contract. The seller does not make any representations to give any warranty in relation to the property and we have no authority to do so on behalf of the seller. Services, fittings and equipment referred to in the sales details have not been tested (unless otherwise stated) and no warranty can be given as to their condition. We strongly recommend that all the information which we provide about the property is verified by yourself or your advisers.
Under the Estate Agency Act 1991 you will be required to give us financial information in order to verify you financial position before we can recommend any offer to the vendor.





Email:info@movesussex.uk
www.movesussex.uk

