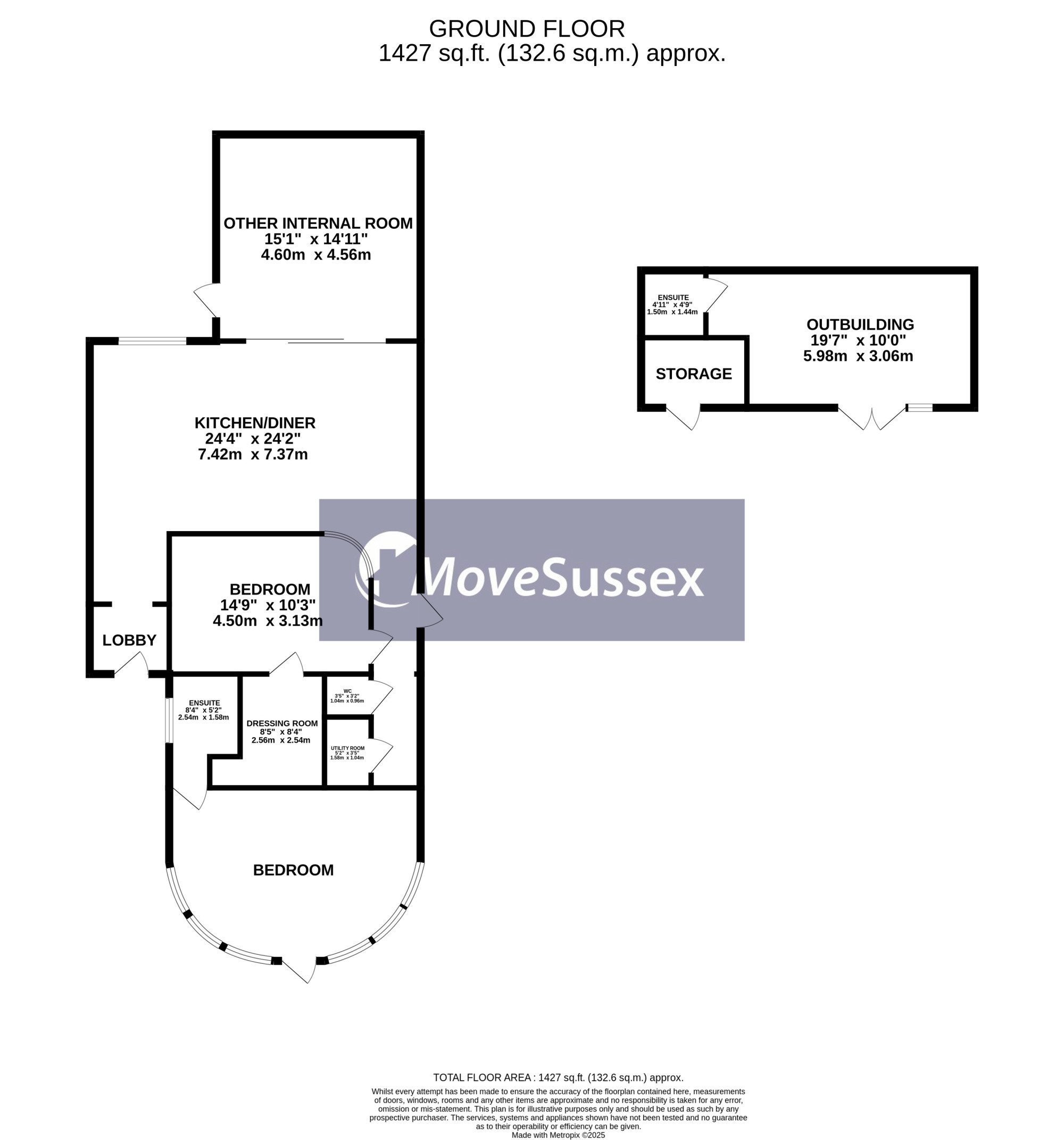

£450,000
Coast Road,
Pevensey,
BN24

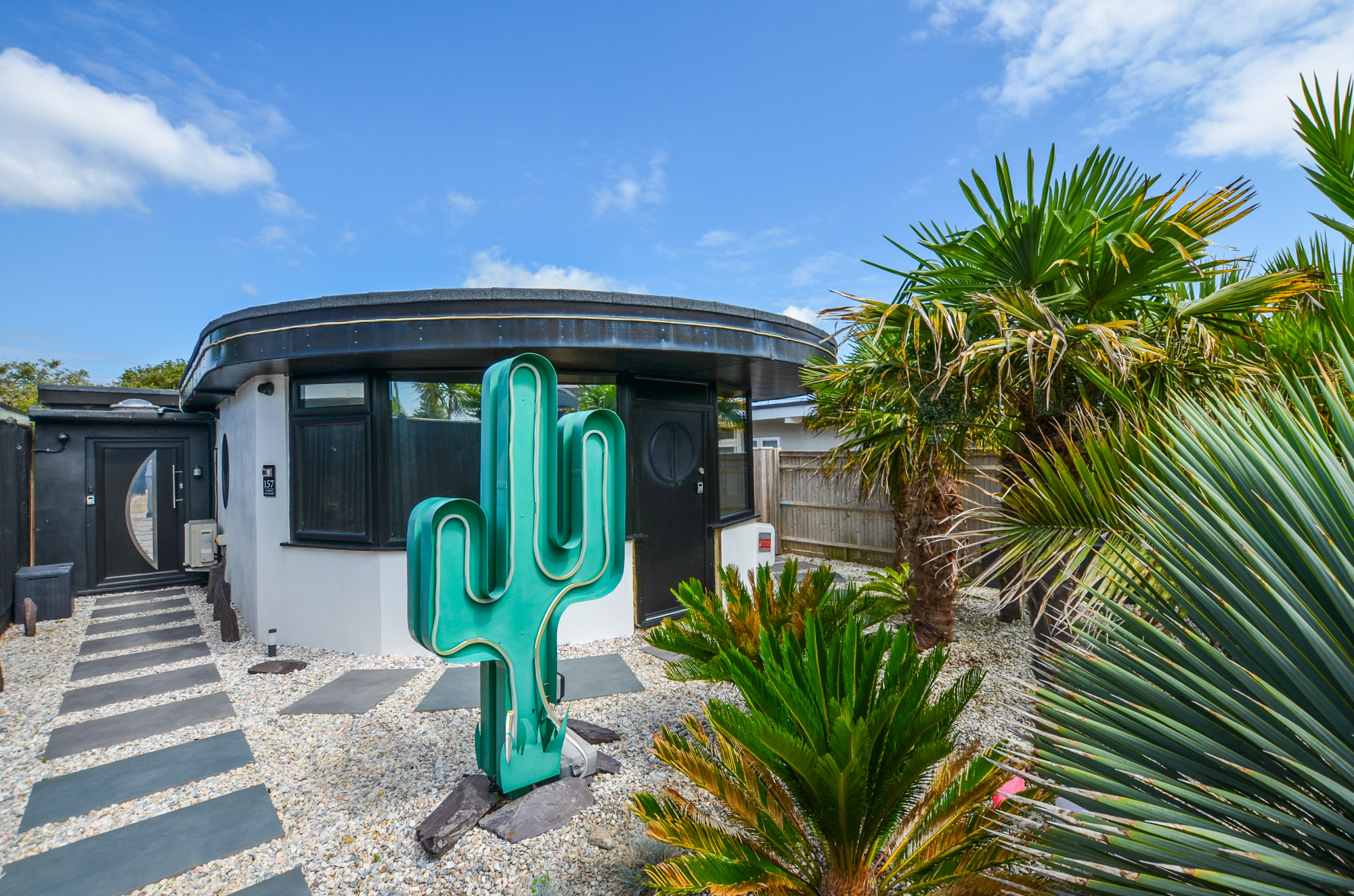

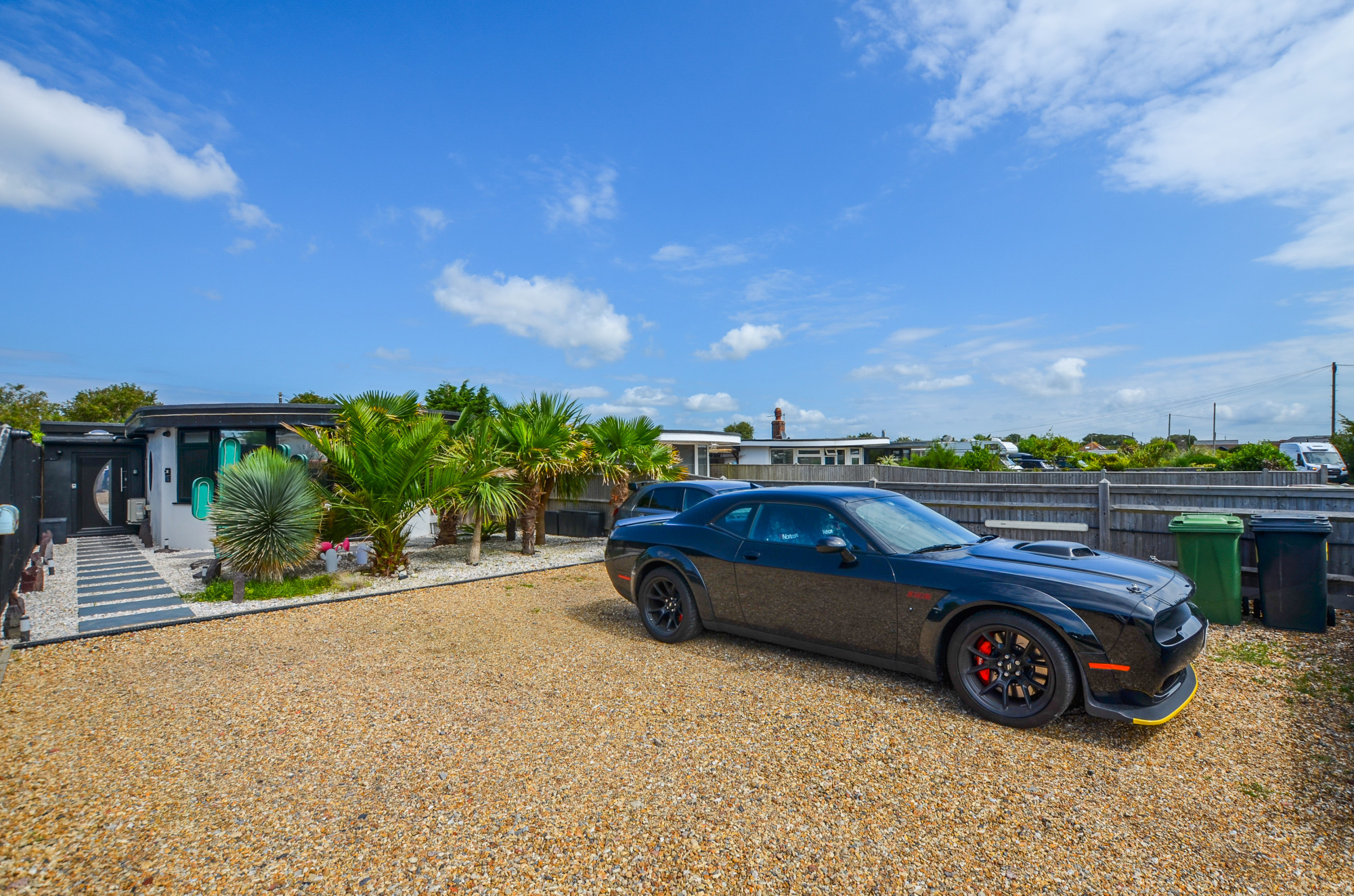 |
2 x 2 x
£450,000 Coast Road,
Pevensey, BN24 |
Move Sussex estate agents are proud to present to the market this detached home in the sought after Pevensey Bay area of Eastbourne. A short walk to the beachfront, and only a short drive to Eastbourne, favoured for shopping and mainline railway station.
The property is thoughtfully extended and an exquisitely improved residence that blends exceptional craftsmanship with bold design. Every inch of this property has been carefully crafted to offer a living experience that is both highly functional and visually arresting. Providing two generous double bedrooms, featuring bespoke bath/wash facilities and dressing room to the master suite, and en suite shower room to the second bedroom. The property also boasts a separate w/c for guests and utility room.
What truly sets it apart is its distinctive character and personality, revealed in every bespoke fixture, handcrafted detail. The large open plan kitchen/living space features a classic American car, sourced from a Diner, vintage kitchen units, striking designer lighting, custom-built glass internal wall and feature glass sliding doors. Individuality while maintaining a harmonious flow throughout, opening through large sliding glass doors to a cinema room/reception room to the rear.
This is not just a home – it's a statement, offering something genuinely rare: a space that reflects both originality, quality and privacy in equal measure, with a large gated driveway to the front and a Mediterranean landscaped garden surrounding the property, which further leads to the large outbuilding to the rear. Perfect for an owner that works from home, or would like an occasional space for guests away from the main house.
If you're searching for a property that breaks away from the ordinary and offers a truly unique style of living, this extraordinary home deserves your full attention. An internal viewing is highly recommended to appreciate the character this property offers.
ENTRANCE LOBBY
A composite door leading into, which further opens out into:
OPEN PLAN KITCHEN/DINING ROOM (7.38 x 4.30 m - 24′3″ x 14′1″ ft)
A stunning open plan kitchen/diner, with bespoke lighting and vintage reclaimed kitchen units, American diner car seating and stunning glass sliding doors leading into:
CINEMA ROOM/RECEPTION ROOM (4.60 x 4.56 m - 15′1″ x 14′12″ ft)
An impressive room, designed around cinema and television with a door leading to the rear garden.
BEDROOM ONE (4.50 x 3.13 m - 14′9″ x 10′3″ ft)
Stunning room, with glass blocked wall, bespoke bath tub and wash basin, with a door leading through into:
DRESSING ROOM (2.56 x 2.54 m - 8′5″ x 8′4″ ft)
Built in open wardrobe and shelving.
UTILITY ROOM (1.58 x 1.04 m - 5′2″ x 3′5″ ft)
Space and plumbing for white goods, with a work surface above and wash basin.
CLOAKROOM W/C
Featuring a low level w/c and feature tiled walls.
BEDROOM TWO (3.72 x 5.60 m - 12′2″ x 18′4″ ft)
A unique half moon bedroom, with large glass windows to the front crescent, bespoke lighting and doorway through into:
EN SUITE
The en suite has been designed as a wet room, with an overhead waterfall attachment, low level w/c and wash hand basin with porthole window to the side.
OUTSIDE
The property features a large landscaped front garden, which leads in from the driveway, with pathway to the front door. The rear garden is formed of two areas, a seated area laid to decorative stone, and an additional area to the front of the outbuilding.
Driveway
A large private gated driveway to the front provides ample off road parking for multiple vehicles.
Outbuilding
The property features a large outbuilding, which features a separate storage area with its own access. Additionally a large room with window and double doors in from the rear courtyard garden, with shower/toilet facilities.
Agents Notes
EPC Rating : D
Council Tax Band : A
Under the Property Misdescription Act 1991 we endeavour to make our sales details accurate and reliable but they should not be relied upon as statements or representations of fact and they do not constitute any part of an offer of contract. The seller does not make any representations to give any warranty in relation to the property and we have no authority to do so on behalf of the seller. Services, fittings and equipment referred to in the sales details have not been tested (unless otherwise stated) and no warranty can be given as to their condition. We strongly recommend that all the information which we provide about the property is verified by yourself or your advisers.
Under the Estate Agency Act 1991 you will be required to give us financial information in order to verify you financial position before we can recommend any offer to the vendor.
Garden, Double glazing, Driveway, Fitted Kitchen, Ground Floor Cloakroom, Parking


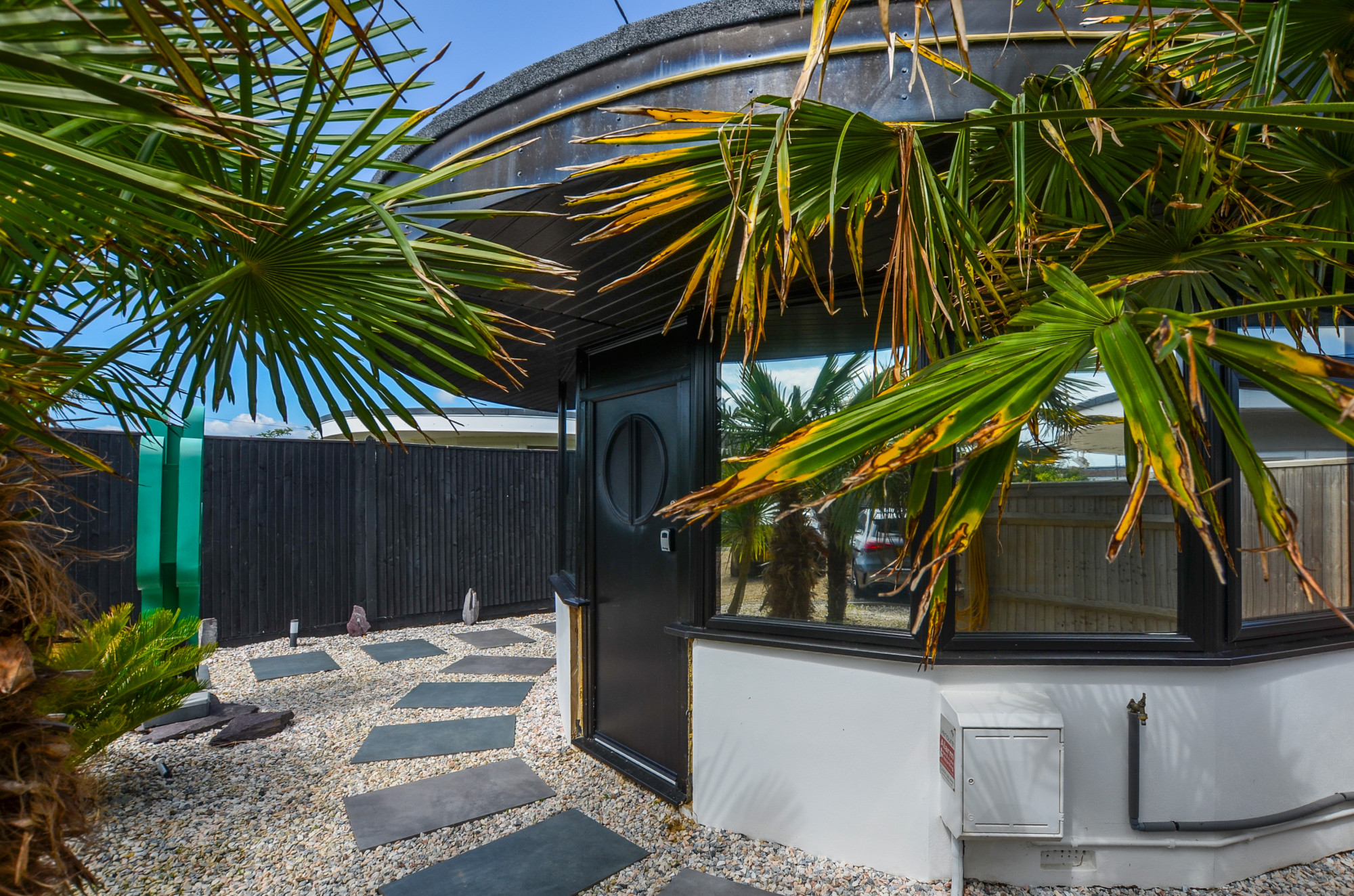
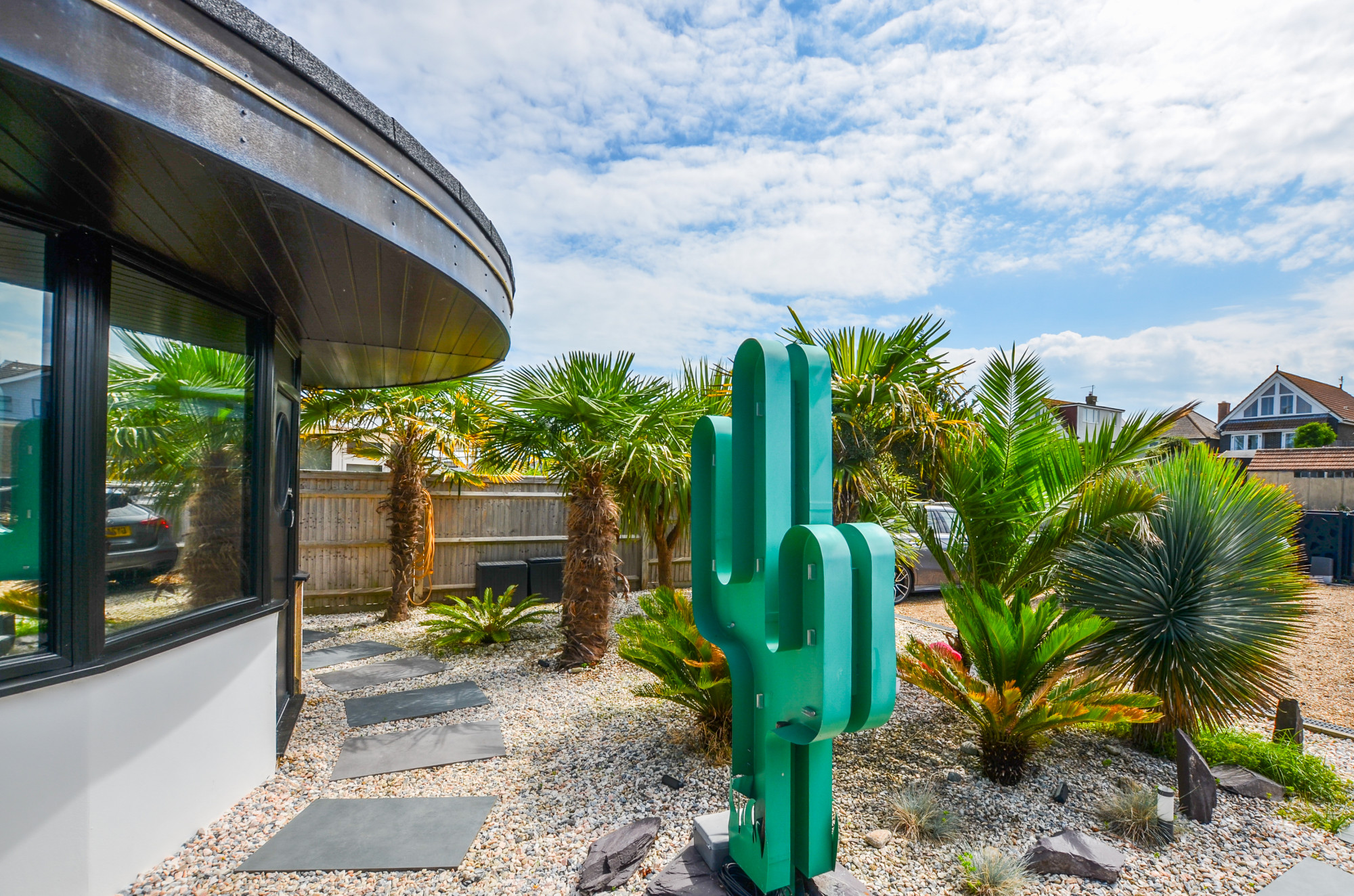
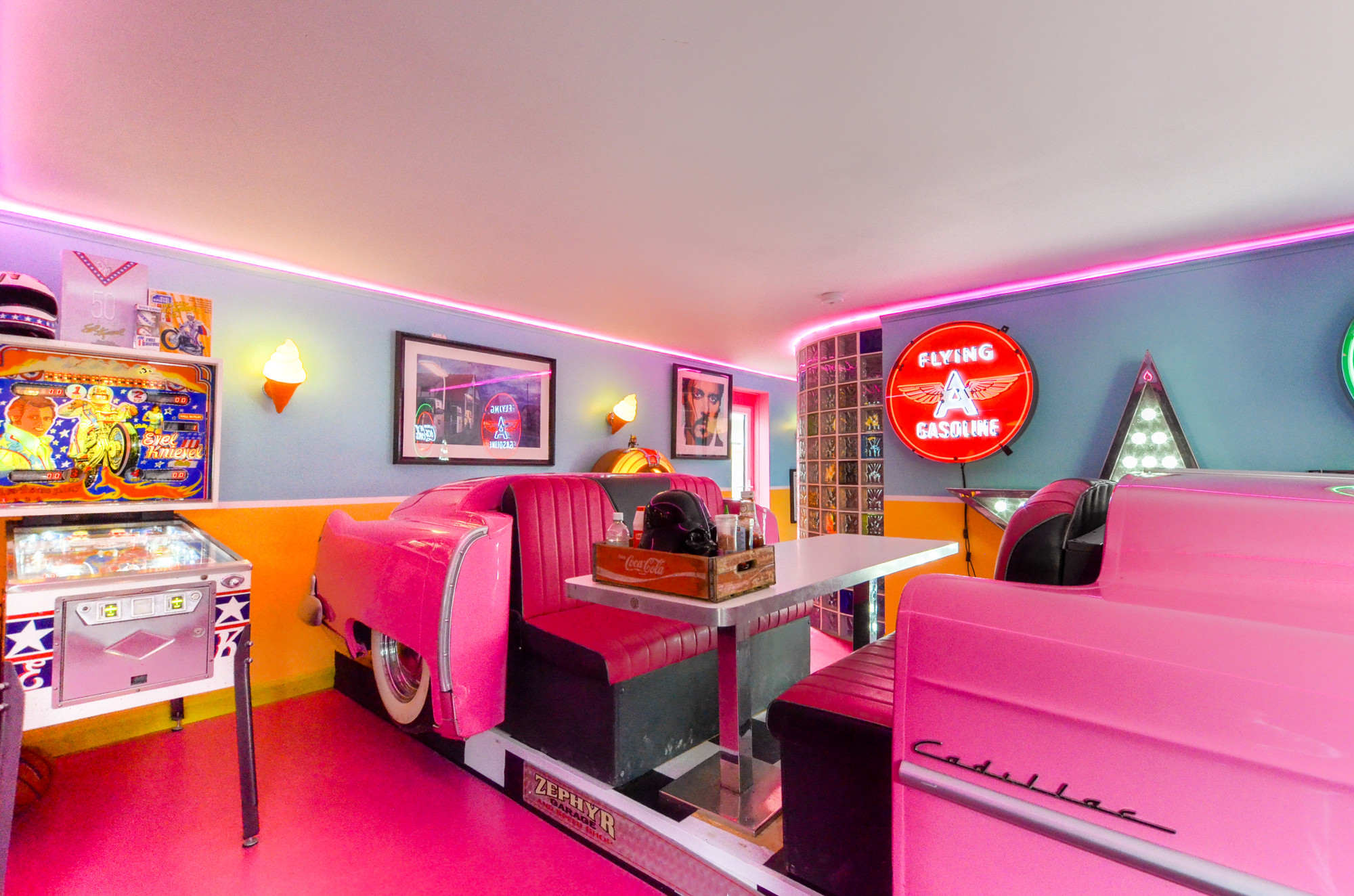
Email:info@movesussex.uk
www.movesussex.uk
